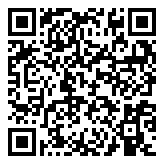Search Homes For Sale
1615 Spyglass DR, Austin, Texas 78746 For Sale
2,241 Sqft - 1615 Spyglass DR, Austin, Texas 78746

Stunning townhome, offering move-in readiness & lives like a single-family home, right in the heart of Austin. This very private, low maintenance unit is the perfect fit for those seeking a lock-and-leave lifestyle or year-round residence. Nestled w/in the renowned Eanes ISD & conveniently positioned off Mopac, you’ll find yourself just minutes away from downtown Austin, Westlake, Zilker Park, Whole Foods, Trader Joe’s, Barton Springs & South Congress. Within walking distance, you’ll discover one of Austin’s favorites, Taco Deli, & easy access to the greenbelt via the Spyglass Trailhead at the Barton Creek Greenbelt. The spacious open floor plan is tailor-made for entertaining, featuring lofty ceilings, a floating staircase & an elegant, marbled fireplace. The kitchen is a chef’s dream, complete with an island, stainless steel appliances, HI-MACS solid surface countertops, a new downdraft & under-cabinet lighting. Throughout the home, you’ll find prefinished engineered white oak floors, new Anderson windows that bring in the natural light, new blinds & energy-efficient LED lighting with dimmers. The finish of this home is both beautiful & radiant. Upstairs, you’ll find the primary bedroom, accompanied by two additional bedrooms. The primary bedroom also boasts an additional room/studio, ideal for use as a workout space, study, or nursery. This room was enclosed to add extra square footage. The primary bathroom offers a new standalone soaking tub, fresh tile, double sinks & a walk-in shower. Enjoy the outdoor living with both a charming courtyard entrance & a relaxing back patio. The two-car attached garage features epoxy floors & built-in shelves for added convenience. Residents of this community can enjoy the beautiful community pool & two grassy areas within the grounds for pets. HOA covers water, sewer, trash, as well as exterior maintenance & landscaping. This condo truly has it all. Most furniture with the exception of the living room rug is available for sale.
- Listing ID : ACT9658046
- Bedrooms : 3
- Bathrooms : 2
- Square Footage : 2,241 Sqft

- Stacy Caprio
- View website
- (512) 710-0123
-
stacy@heartofaustinhomes.com
























































