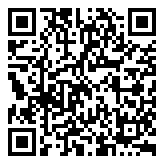Search Homes For Sale
107 Scone DR, Spicewood, Texas 78669 For Sale
1,904 Sqft - 107 Scone DR, Spicewood, Texas 78669

Nestled within the serene community of Briarcliff in the Texas Hill Country, this delightful family home offers a perfect blend of comfort, convenience, and character. Situated on a prime double lot, 107 Scone Dr offers ample outdoor space for entertainment and activities. Spread across the generous square footage of this residence, you’ll find thoughtfully designed living areas that provide both comfort and functionality for everyday living, entertaining, and a view of the surrounding Hill Country. The heart of the home features an eat in styled kitchen equipped with stainless steel appliances, plenty of cabinetry and counter space, and an adjacent dining area ideal for culinary enthusiasts and hosting gatherings. Also offered with this open concept floor plan is the quaint living room that seamlessly flows from the kitchen, and gives a picturesque view out the windows, yet anchored by the cozy stone fireplace ideal for those cool Texas evenings. Designed with the view in mind the primary bedroom is also located on the main living level with equally stunning views from the comfort of your bed and a generously sized primary en-suite bathroom. Located on the lower level of this home is 2 full sized bedrooms with walk in closets, a full bath, kitchenette, and a versatile flex space ideal for an office, play room, or second living area. From the lower level you can access the garage and a secluded rear patio area perfect for relaxing, grilling, or hosting in private. With the beautiful topography of the lots, there is a charming path leading to a rustic fir pit overlooking the rear patio, and the adjacent lot is a flat, open, lush area with tons of potential for all sorts of activities. Visit this exceptional property to experience all the amenities it has to offer from Lake Travis access, The Lighthouse Restaurant , Willies Put & Cut, hike & bike trail, Pace Bend Park, and all the surrounding Texas Hill Country has to offer.
- Listing ID : ACT4913571
- Bedrooms : 3
- Bathrooms : 2
- Square Footage : 1,904 Sqft

- Stacy Caprio
- View website
- (512) 710-0123
-
stacy@heartofaustinhomes.com
















































































