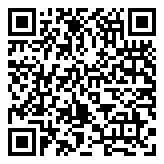Search Homes For Sale
119 Frontier TRL, Bastrop, Texas 78602 For Sale
3,085 Sqft - 119 Frontier TRL, Bastrop, Texas 78602

Colonial Touch intertwined with Texas charm. Formal custom built, welcomed by an open space of elegance to feel comforted by a true family home. Three bds, dedicated office, formal dining and magnificent playroom upstairs. A unique hand carved bar area. The stage is set for soirees and movie nights. Over a 1000 sf for entertainment purposes. Picturesque views of the backyard. Master suite includes a quiet alcove, an oversized BR w/ garden tub, a haven for contemplation, offers a dedicated stand-up shower and dual vanities. Secondary bds have a warm and sunny aura for children or guests to be cozy and content. The open concept of the home will make you feel connected for ease of conversation but give you plenty of room to feel comfortable and roomy. Home offers an abundance of natural light to soften the ambience, giving a warm glow to the atmosphere. Wood flooring throughout the main areas. Kitchen offers a sense of spaciousness and comfort. Laundry room is sizeable and has a touch of unique style. Behind glass doors, the dedicated office balances solitude with connection. Home also offers a deep driveway to the three-car garage. Entry way leads to inside home and another door designed for back yard entry. Here you will find an oasis of peace and tranquility. The natural landscape invites many wild birds and other native habitats. This is the only home in the cul-de-sac that offers true privacy on every side of neighboring homes as you are cocooned by natural foliage. The natural trees and vegetation shield you from any onlookers or prying eyes. The lot sprawls over 1 acre of natural glory. Many opportunities to build your back yard into an oasis of choice. This home has no issues other than being mature. Strong bones and a strong build will give the sense of safety and many years of love and cherished memories. It’s a chapter waiting to be written. Scheduled showing required. The Homeowners are offering a $10,000 Seller’s Concession.
- Listing ID : ACT5111107
- Bedrooms : 3
- Bathrooms : 3
- Square Footage : 3,085 Sqft

- Stacy Caprio
- View website
- (512) 710-0123
-
stacy@heartofaustinhomes.com














































































