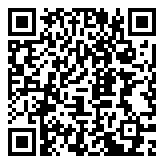Search Homes For Sale
309 Forest Country DR, La Vernia, Texas 78121 For Sale
2,338 Sqft - 309 Forest Country DR, La Vernia, Texas 78121

Come and enjoy peaceful country living with city amenities nearby. The 1.1 acre cul-de-sac lot has lots of mature trees and plenty of shade. The 4 bedroom 2 bath home is ready and waiting for new owners to move in take advantage of the prime location just outside the city limits of La Vernia. New roof installed in September 2023. Highly rated La Vernia ISD schools and local shopping and dining just minutes way “in town.” the 4th Bedroom is currently being used as an office. Be sure to check out the Game Room over the garage and available attic storage. Owners are willing to include refrigerator, washer & dryer. All window coverings remain. There is a 50 amp electric service and concrete pad parking for your RV just outside the Garage. Back yard dog run has a concrete slab and chain link fencing.
- Listing ID : ACT7502626
- Bedrooms : 4
- Bathrooms : 2
- Square Footage : 2,338 Sqft

- Stacy Caprio
- View website
- (512) 710-0123
-
stacy@heartofaustinhomes.com








































































