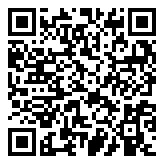Search Homes For Sale
11111 Lakeside DR, Jonestown, Texas 78645 For Sale
3,003 Sqft - 11111 Lakeside DR, Jonestown, Texas 78645

Modern luxury meets breathtaking views on the shores of Lake Travis. This stunning new construction home offers the epitome of lakeside living, with sleek, contemporary design and unparalleled comfort. Step inside to discover a spacious open floor plan, illuminated by natural light streaming in from expansive windows showcasing panoramic vistas of the hill Country. The chef’s kitchen features top-of-the-line appliances, custom cabinetry, and a large island perfect for entertaining guests. Relax and unwind in the luxurious master suite, complete with a spa-like en suite bathroom and private balcony overlooking your own private pool. Additional bedrooms offer ample space for family and guests, each boasting its own unique views of the surrounding landscape. Each bedroom has it’s own full bath and large bonus room for movie nights or bunking all your guests. There is even an office nook to work from. Enjoy Jones Brothers park just down the road with a boat launch when lake levels are up.STR’s are allowed.
- Listing ID : ACT8578361
- Bedrooms : 3
- Bathrooms : 3
- Square Footage : 3,003 Sqft

- Stacy Caprio
- View website
- (512) 710-0123
-
stacy@heartofaustinhomes.com














































































