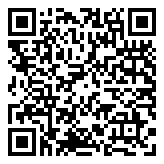Search Homes For Sale
4211 Palomino BND, Cedar Park, Texas 78613 For Sale
2,902 Sqft - 4211 Palomino BND, Cedar Park, Texas 78613

Welcome to your dream home! This meticulously maintained one-owner property boasts a seamless open-concept design, creating an inviting atmosphere perfect for both relaxation and entertaining. With all bedrooms conveniently located downstairs alongside a functional office space, this home offers practicality and comfort.Upstairs, discover a spacious game room, ideal for family gatherings or leisure activities. The bonus area features plumbing for a bar, a full bathroom, and a walk-in closet, providing endless possibilities for customization and versatility.Nestled on a peaceful cul-de-sac with a serene green space across the street, enjoy tranquility and privacy. The expansive backyard offers ample space for outdoor enjoyment and potential landscaping projects.Located in a highly sought-after area zoned for top-rated schools, this home provides not only comfort and style but also exceptional educational opportunities. Don’t miss the chance to make this your forever home!
- Listing ID : ACT9709371
- Bedrooms : 3
- Bathrooms : 4
- Square Footage : 2,902 Sqft

- Stacy Caprio
- View website
- (512) 710-0123
-
stacy@heartofaustinhomes.com
















































































