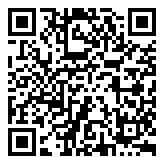Search Homes For Sale
17325 Autumn Falls DR, Manor, Texas 78653 For Sale
2,543 Sqft - 17325 Autumn Falls DR, Manor, Texas 78653

$25,000 Financing Package on Completed Homes* Don’t miss out on these savings! Now, through March 31st, take advantage of an incredible financing package available on any completed home at ShadowGlen that is sold and under contract by March 31, 2024.
From the moment you step into the Welch floor plan, you immediately feel at home. Whether you love to cook or not (yet), the stunning chef-ready kitchen provides the perfect space for creating the most exquisite meals. Expansive and inviting, the family room features a fireplace and large windows overlooking the covered back patio. Tucked away in its own private corner, the owner’s retreat offers a serene escape from the hustle and bustle of everyday life. An upstairs game room and additional bedrooms provides the perfect opportunity for your kids and their friends to hangout and have sleepovers in their own space. The lifestyle you’ve been dreaming of can be found in the Welch at ShadowGlen!
*$25,000 Financial Package available on select Terrata Homes only sold and under contract between 1/1/2024 and 3/31/2024. Offer is available at select communities only and is subject to change without notice. Cannot be combined with any other offers.
- Listing ID : ACT9927384
- Bedrooms : 4
- Bathrooms : 3
- Square Footage : 2,543 Sqft

- Stacy Caprio
- View website
- (512) 710-0123
-
stacy@heartofaustinhomes.com










































