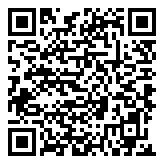Search Homes For Sale
210 Bella Colinas DR, Austin, Texas 78738 For Sale
5,158 Sqft - 210 Bella Colinas DR, Austin, Texas 78738

Agent/Owner. Assumable 2.5% VA loan. This stunning home sits at the end of a cul-de-sac in the exclusive Canyonside portion of Rough Hollow and backs the preserve for panoramic patio views overlooking the private pool. The pristine home boasts exquisite details from top to bottom including transitional architectural elements enhancing the dramatic ceiling and custom lighting treatments throughout. An open living area features a thirty-foot-tall cathedral ceiling open to a massive double island kitchen and informal dining with wine bar. All of this seamlessly leads to the breathtaking covered outdoor living area-a backyard oasis complete with fireplace, Traeger grill, spa and pool-ready for an afternoon of entertaining or an evening of relaxing. The kitchen is complete with custom cabinets, granite countertops and Miele appliances. Private master wing with reflection area and masterfully designed closet compliments the elegant ensuite featuring a free standing soaking tub surrounded by a spa-like shower. Office features a separate entrance and opens to a private courtyard area which makes working from home a true experience. The home offers a private casita with a separate entrance-featuring an upstairs living with outdoor covered patio and two en-suite bedrooms and a second home office. This home is full of upgrades and ready for you to move in and live luxuriously! Custom window treatments throughout. Canyonside is a double cul-de-sac street ideally positioned for peaceful living convenience only minutes from the Rough Hollow Marina, Canyon Grille, gyms, local shopping and dining centers, and exemplary Lake Travis schools. Community boasts 4 pools with lazy river, an 18+ only pool, sport pool, and pool with food and bar service, play scape, and park areas, tennis, pickleball, bocce ball, basketball courts, dog park, soccer fields, two pavilions, 23 miles of hike and bike trails, stand up paddle boards, kayaks, ship store, onsite activity and HOA director.
- Listing ID : ACT3357574
- Bedrooms : 5
- Bathrooms : 6
- Square Footage : 5,158 Sqft

- Stacy Caprio
- View website
- (512) 710-0123
-
stacy@heartofaustinhomes.com
















































































