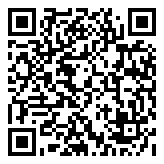Search Homes For Sale
11120 Pebble Garden LN, Austin, Texas 78739 For Sale
2,813 Sqft - 11120 Pebble Garden LN, Austin, Texas 78739

Absolutely gorgeous, white, chopped stone home on a large, private corner lot that rises to a gentle hill. Open concept floorplan with multiple living areas, spacious bedrooms and an amazing, updated kitchen that looks over the family room. White cabinetry, stainless appliances and gorgeous granite counters with this fresh kitchen remodel. Upon entrance, a sea of hardwood floors greets you and takes you through the lower level. The plan features 1 bedroom downstairs with a full bath, which is perfect for guests or extended family. Upstairs, the master suite is expansive and has a stunning master bath remodel with a double shower. All the bedrooms are large. Soaring ceilings, recessed lighting, an upgraded tile fireplace and walls of windows allowing for abundant natural light. The extended back patio is perfect for evening bbq’s, in that it is shaded by large hardwood trees. The grilling area features a green egg grill which may convey with the property. This home is just a quick bike ride to Kiker Elementary school and the HOA pool.
- Listing ID : ACT5339617
- Bedrooms : 4
- Bathrooms : 3
- Square Footage : 2,813 Sqft

- Stacy Caprio
- View website
- (512) 710-0123
-
stacy@heartofaustinhomes.com
















































































