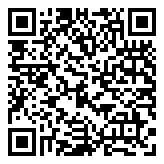Search Homes For Sale
961 Gray Cloud DR, New Braunfels, Texas 78130 For Sale
2,762 Sqft - 961 Gray Cloud DR, New Braunfels, Texas 78130

**5 Bedrooms, Game Room, Flex Room, Extended Covered Patio** This Meyerson floorplan by Brighland Homes is a two-story, 2762sqft home with 5 bedrooms, 3 full baths, a flex room and game room. The split owner’s suite’s has bathroom option 2 with double vanities, walk-in tiled shower with an added window letting in plenty of natural lighting, garden tub, and a spacious walking with an added door leading into the laundry room. The open kitchen boast 42″ cabinets with crown moulding, center island, Omega-Stone countertops, stainless steel appliances with electric range, elite water purification system, and a walk-in pantry. Bedroom two is also located on the first floor. The bathroom has upgraded with tile surround ILO a three piece panel. Upstairs are three bedrooms, full bathroom, and a large game room. The exterior of the home has upgraded stone ILO of brick, enlarged covered patio, privacy fence with gate, and professionally landscaped front yard with rain sensor sprinkler system. **Photos shown may not represent listed house**
- Listing ID : ACT3008083
- Bedrooms : 5
- Bathrooms : 3
- Square Footage : 2,762 Sqft

- Stacy Caprio
- View website
- (512) 710-0123
-
stacy@heartofaustinhomes.com






























































