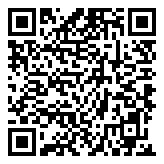Search Homes For Sale
814 Bluff DR, Austin, Texas 78745 For Sale
1,294 Sqft - 814 Bluff DR, Austin, Texas 78745

**1.75% Lender Credit for Rate Buy Down with Preferred Lender** This BRAND-NEW, 2-bedroom, 2.5-bathroom, two-story single-family home is a masterpiece of modern design, offering a perfect blend of comfort and style. The vaulted ceilings create a sense of grandeur, allowing natural light to flood the space, making it feel even more spacious and inviting. The ground floor has sleek and low-maintenance concrete floors while upstairs, you’ll find cozy and warm wood flooring throughout the bedrooms. The master suite is a true retreat, with a generously sized bedroom, a walk-in closet, and a luxurious ensuite bathroom. The additional bedroom offers space for family, guests, or even a home office. This home is not just a living space; it’s a lifestyle. Embrace the joy of living in a new construction home designed for the way you live today.
- Listing ID : ACT3664054
- Bedrooms : 2
- Bathrooms : 2
- Square Footage : 1,294 Sqft

- Stacy Caprio
- View website
- (512) 710-0123
-
stacy@heartofaustinhomes.com
















































































