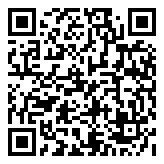Search Homes For Sale
1501 Ridgecrest DR, Austin, Texas 78746 For Sale
9,756 Sqft - 1501 Ridgecrest DR, Austin, Texas 78746

Property Description
Reduced!!!Modern masterpiece with Miele appliances, quartz countertops, subzero refrigerator, armani tile, custom theater, guest quarters with kitchen, basketball court, many flex spaces, wine closet, heated lap pool and spa, custom closets and much much more. Fully finished garage is counted in listed sq footage.
Basic Details
Property Type : Residential
Listing Type : For Sale
Listing ID : ACT1022161
Price : $9,250,000
Bedrooms : 5
Bathrooms : 4
Half Bathrooms : 1
Square Footage : 9,756 Sqft
Year Built : 2011
Lot Size : 62,016.40 Sqft
Property Sub Type : Single Family Residence
Standard Status : Active
Features
Swimming Pool : Heated, In Ground, Lap, Pool/spa Combo, Cabana, Outdoor Pool
Heating System : Central, Zoned, Fireplace(s)
Cooling System : Central Air, Electric, Ceiling Fan(s), Multi Units
Fence : Full, Masonry
View : Hill Country, Neighborhood, Panoramic, Canyon
Security : Security Lights, Fire Alarm, Prewired, Security System, Secured Garage/parking, Security Service, Security Fence, Fire Sprinkler System, Panic Alarm
Patio : Deck
Roof Deck : Metal
Parking : 8
Appliances : Dishwasher, Bar Fridge, Stainless Steel Appliance(s), Wine Refrigerator, Electric Water Heater, Tankless Water Heater, Energy Star Qualified Appliances, Washer/dryer, Wine Cooler, Built-in Electric Oven, Built-in Refrigerator, Induction Cooktop
Association Fee : $0
Construction Materials : Stucco
Exterior Features : Balcony, Lighting, Private Yard, Basketball Court, Uncovered Courtyard, Private Entrance, Gas Grill, Cctyd
Fireplace Features : Electric, Living Room, Great Room
Fireplaces Total : 2
Flooring : Carpet, Marble, Tile, Stone
Foundation : Slab
Garage Spaces : 4
Interior Features : Elevator, Built-in Features, Walk-in Closet(s), High Ceilings, Stone Counters, Eat-in Kitchen, Open Floorplan, Interior Steps, Multiple Living Areas, Pantry, Breakfast Bar, Entrance Foyer, Recessed Lighting, Kitchen Island, Wired For Data, Smart Thermostat, Wired For Sound, Double Vanity, Soaking Tub, In-law Floorplan, Smart Home
Levels : Three Or More
Lot Features : Trees-medium (20 Ft - 40 Ft), Views, Interior Lot, Sprinkler - Automatic
Parking Features : Garage Door Opener, Oversized, Tandem, Gated, Electric Gate, Garage Faces Front, See Remarks, Door-multi, Heated Garage
Sewer : Septic Tank
Utilities : Cable Connected, Electricity Connected, Sewer Connected, Water Connected, Propane, High Speed Internet, Phone Connected
Address Map
Country : US
State : TX
County : Travis
City : Austin
Zipcode : 78746
Street : Ridgecrest
Street Number : 1501
Street Suffix : DR
Longitude : W98° 11' 48.8''
Latitude : N30° 19' 2''
Directions : Take SH-1 Loop toward Lake Austin Blvd Head West on Lake Austin Blvd Turn left onto Redbud Trail Turn right onto Westlake Dr Take a slight left turn onto The High Rd Turn right onto Ridgecrest Dr
Area : 8E
MLS Addon
Office Name : Blackburn Homes LLC
Listing Agent Name : Christopher Wales
Front-Facing Direction : North
Elementary School : Bridge Point
High School : Westlake
List Agent MLSID : ACT474914
List Office MLSID : ACT701882
Middle School : Hill Country
MLS Status : Active
Parcel Number : 01251501010000
Subdivision Name : Westlake Highlands
Tax Amount (Annual) : $75,870
TaxBlock : 2
TaxMapNumber : 6A
TaxLegalDescription : LOT 6A RESUB OF LOTS 6-8 WESTLAKE HIGHLANDS
TaxYear : 2023
ACT_EstimatedTaxes : $64,660
TaxAssessedValue : $4,858,418
ACT_TaxFilledSqftTotal : 9,857 Sqft
OriginalListPrice : $10,500,000
PreviousListPrice : $9,875,000
SpecialListingConditions : Standard
Importer Addon
Close Prc : $0
C$/SqFt : $0
$SqFt : $0
Residential For Sale
- Listing ID : ACT1022161
- Bedrooms : 5
- Bathrooms : 4
- Square Footage : 9,756 Sqft
$9,250,000
Agent info

Ready Real Estate
Austin, TX
- Stacy Caprio
- View website
- (512) 710-0123
-
stacy@heartofaustinhomes.com
Contact Agent








































































