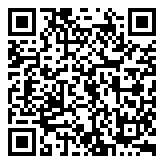Search Homes For Sale
5017 Westfield DR, Austin, Texas 78731 For Sale
2,268 Sqft - 5017 Westfield DR, Austin, Texas 78731

This mid-century Allandale stunner exudes style, charm, and creative energy. This 4-bedroom, 2-bathroom residence boasts a well-designed, open floor plan that maximizes space and offers multiple outdoor living areas. Upon entry, the light-filled living and dining rooms greet you with a stylish contemporary black-tiled gas fireplace and views of the front yard. The chef’s kitchen features calcutta quartz countertops, a Viking 6-burner gas stove, built-in Subzero refrigerator, and a spacious prep/serving island. The kitchen seamlessly connects to the dining and living areas, creating a perfect space for entertaining. The primary suite is a private oasis, complete with vaulted ceilings, two walk-in closets, a luxurious marble shower, and dual vanity with brass fixtures. This serene retreat is separated from the main living spaces, offering privacy and relaxation with direct access to the flagstone patio courtyard. The home also features three additional well-appointed bedrooms, each offering generous space and storage. The shared secondary bath includes a clawfoot tub, dual vanity, brass fixtures, and designer floor tiles. The 4th bedroom can also serve as an ideal home office or den with its dark wood built-in cabinetry and designer lighting. It opens onto a large screened porch, extending the living area and providing a wonderful outdoor space for entertaining or relaxation.
Situated on a spacious 10,000 sf lot at the end of a cul-de-sac, the property offers a contemporary front yard design by Lush Greenscape Design, with raised metal planter boxes framing the walkways. The backyard features a large flagstone patio, perfect for outdoor dining, a fire pit, and a sizable lawn area. Additionally, a backyard storage studio provides the opportunity for a detached office or creative space.
Ideally located within walking/biking distance to Fonda San Miguel, Epicurie, and Chez Zee, it is also zoned to exemplary Highland Park Elementary, Lamar Middle, and McCallum High.
- Listing ID : ACT4523796
- Bedrooms : 4
- Bathrooms : 2
- Square Footage : 2,268 Sqft

- Stacy Caprio
- View website
- (512) 710-0123
-
stacy@heartofaustinhomes.com
















































