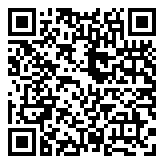Search Homes For Sale
19116 Hopper LN, Austin, Texas 78738 For Sale
3,209 Sqft - 19116 Hopper LN, Austin, Texas 78738

Property Description
Have you seen our model home & love it?? Well good news! This is the SAME FLOORPLAN & features same FINISHES as our Kimberly model! No carpet in this home, wood-like tile throughout, vaulted ceilings, HUGE (seriously) kitchen island, large sliding glass doors leading to the amazing covered back patio, & gorgeous hill country views to enjoy! This open concept home will leave you amazed with it’s electric fireplace surrounded by beautiful tile, abundance of kitchen cabinets and 3 car garage! **HOME IS UNDER CONSTRUCTION, est. completion August. SOME PHOTOS ARE REPRESENTATIVE OF THE FLOORPLAN**
Basic Details
Property Type : Residential
Listing Type : For Sale
Listing ID : ACT3406938
Price : $865,755
Bedrooms : 4
Bathrooms : 3
Half Bathrooms : 1
Square Footage : 3,209 Sqft
Year Built : 2024
Lot Size : 8,450.64 Sqft
Property Sub Type : Single Family Residence
Standard Status : Pending
Features
Heating System : Central, Zoned, Natural Gas
Cooling System : Central Air, Ceiling Fan(s)
Fence : Wood, Privacy
View : See Remarks, Hill Country
Security : Smoke Detector(s), Security System, Carbon Monoxide Detector(s)
Patio : Covered, Rear Porch, See Remarks
Roof Deck : Composition
Parking : 3
Appliances : Refrigerator, Dishwasher, Microwave, Disposal, Cooktop, Double Oven, Exhaust Fan, Energy Star Qualified Dishwasher, Tankless Water Heater, Energy Star Qualified Appliances, Gas Cooktop, Water Heater, Plumbed For Ice Maker, Built-in Electric Oven, Vented Exhaust Fan, Energy Star Qualified Water Heater
Association Fee : $230
Association Fee Frequency : Quarterly
Association Fee Includes : Trash, Common Area Maintenance
Construction Materials : Stucco, Stone
Exterior Features : Balcony, Lighting, Private Yard, Exterior Steps, See Remarks, Gas Grill
Fireplace Features : Decorative, Electric, Family Room, Outside
Fireplaces Total : 1
Flooring : Tile
Foundation : Slab
Garage Spaces : 3
Interior Features : Walk-in Closet(s), High Ceilings, Eat-in Kitchen, Open Floorplan, Tray Ceiling(s), Vaulted Ceiling(s), Ceiling Fan(s), Pantry, Primary Bedroom On Main, Quartz Counters, Entrance Foyer, Electric Dryer Hookup, Kitchen Island, Washer Hookup, Smart Thermostat, French Doors, High Speed Internet, Soaking Tub
Levels : One
Lot Features : Landscaped, Views, See Remarks
New Construction
Parking Features : Attached
Sewer : Public Sewer
Utilities : Cable Connected, Natural Gas Connected, Cable Available, Electricity Available, Water Available, Water Connected, Natural Gas Available
Address Map
Country : US
State : TX
County : Travis
City : Austin
Zipcode : 78738
Street : Hopper
Street Number : 19116
Street Suffix : LN
Longitude : W99° 57' 30.8''
Latitude : N30° 19' 27.2''
Directions : From 620, Southwest Parkway or Interstate 35, Go West on Hwy 71 towards Johnson City. Sweetwater Community entrance is on the left side. The Chesmar Model Home is located in the Madrone Ridge Section, second left, first home on the left side
Area : LS
MLS Addon
Office Name : Chesmar Homes
Listing Agent Name : Daisy Lopez
Front-Facing Direction : South
Elementary School : West Cypress Hills
High School : Lake Travis
List Agent MLSID : ACT693549
List Office MLSID : ACT704341
Middle School : Lake Travis
MLS Status : Pending
Parcel Number : 19116Hopper
Subdivision Name : Sweetwater
Tax Amount (Annual) : $0
AssociationName : Goodwin Management
TaxBlock : A
TaxMapNumber : 41
TaxLegalDescription : Lot 41 / Block A / Section 2MQ
TaxYear : 2023
ACT_EstimatedTaxes : $10,500
TaxAssessedValue : $450,000
ACT_TaxFilledSqftTotal : 0 Sqft
OriginalListPrice : $862,520
PreviousListPrice : $887,520
CommunityFeatures : Park, Playground, Pool, Sidewalks, Walk/bike/hike/jog Trail(s, Clubhouse, Tennis Court(s), See Remarks, Controlled Access, Mini-golf
BuilderName : Chesmar Homes
SpecialListingConditions : Standard
Importer Addon
Close Prc : $0
C$/SqFt : $0
$SqFt : $0
Residential For Sale
- Listing ID : ACT3406938
- Bedrooms : 4
- Bathrooms : 3
- Square Footage : 3,209 Sqft
$865,755
Agent info

Ready Real Estate
Austin, TX
- Stacy Caprio
- View website
- (512) 710-0123
-
stacy@heartofaustinhomes.com
Contact Agent








































