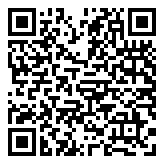Search Homes For Sale
9263 Scenic Bluff DR, Austin, Texas 78733 For Sale
3,675 Sqft - 9263 Scenic Bluff DR, Austin, Texas 78733

Nestled in the serene Barton Creek West; a quiet neighborhood of Westlake, boasting low traffic volume and the prestigious Eanes ISD School District. This residence offers the perfect blend of comfort and convenience, with Westridge Middle School within walking distance and Barton Creek Elementary just a short drive away. Step inside to discover the timeless elegance of wood floors adorning both levels. Each of the large 4 bedrooms is equipped with ample closets for storage. The master bedroom, conveniently located downstairs, features a luxurious ensuite bathroom with custom cabinets, deep soaking tub, and beautiful granite, while 3 additional bedrooms await upstairs. The main-floor office with built-in cabinets and shelves, can effortlessly transform into a 5th bedroom with its full bathroom. The 3-car garage comes equipped with built-in storage cabinets and a workbench. Entertain guests in style with formal dining and living areas, or gather in the generously sized kitchen boasting abundant counter space, double ovens, huge walk-in pantry, a breakfast area, and a center island. The kitchen and all bathrooms have been tastefully remodeled. Step outside to your private oasis—a large, flat fenced backyard beckons, complete with a screened-in porch (16×13 ft) and a huge deck. And for additional leisure space, the upstairs family room offers ample room and is open to below. The 400 acres of Greenbelt and the 7 miles of hike/bike trails, in addition to the park/play area, 2 pools, basketball court, and vball court, provide ample outdoor activities all in your own subdivision. Close to Galleria Mall and shopping, while a short drive to Austin Downtown. W/D and fridge in the utility room convey.
- Listing ID : ACT1751058
- Bedrooms : 4
- Bathrooms : 4
- Square Footage : 3,675 Sqft

- Stacy Caprio
- View website
- (512) 710-0123
-
stacy@heartofaustinhomes.com




























































