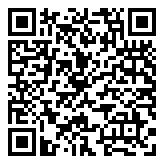Search Homes For Sale
401 Plateau ST, Maxwell, Texas 78656 For Sale
1,605 Sqft - 401 Plateau ST, Maxwell, Texas 78656

Property Description
This two-story home is the ideal space for couples to grow a family or for families to create new memories. Enjoy cooking on granite countertops and using brand-new stainless steel appliances. The Endeavor includes an open concept kitchen and a private backyard that make hosting and entertaining a breeze.
Basic Details
Property Type : Residential
Listing Type : For Sale
Listing ID : ACT2926935
Price : $284,990
Bedrooms : 3
Bathrooms : 2
Half Bathrooms : 1
Square Footage : 1,605 Sqft
Year Built : 2024
Lot Size Dimensions : 40x115
Property Sub Type : Single Family Residence
Standard Status : Pending
Features
Heating System : Central
Cooling System : Central Air
Fence : Wood, Fenced
View : See Remarks
Security : Smoke Detector(s)
Patio : Patio
Roof Deck : Composition
Parking : 2
Appliances : Dishwasher, Microwave, Stainless Steel Appliance(s), Electric Water Heater, Free-standing Range, Gas Cooktop
Association Fee : $420
Association Fee Frequency : Annually
Association Fee Includes : Common Area Maintenance
Construction Materials : See Remarks
Exterior Features : See Remarks
Flooring : Carpet, Laminate
Foundation : Slab
Garage Spaces : 2
Interior Features : Walk-in Closet(s), High Ceilings, Open Floorplan, Primary Bedroom On Main, Entrance Foyer, Recessed Lighting, Granite Counters
Levels : Two
Lot Features : Interior Lot, Sprinkler - Automatic, Sprinkler - In-ground
Parking Features : Attached, Garage Faces Front
Sewer : Public Sewer
Utilities : Electricity Connected, Sewer Connected, Water Connected, Natural Gas Available, High Speed Internet
Address Map
Country : US
State : TX
County : Caldwell
City : Maxwell
Zipcode : 78656
Street : Plateau
Street Number : 401
Street Suffix : ST
Longitude : W98° 10' 13.6''
Latitude : N29° 55' 31.6''
Directions : Take I-35 S to Interstate 35 Frontage Rd in Kyle. Take exit 213 from I-35S. From there, take FM150 E. to Hwy 21. Turn right, and in 1.2 miles, turn Left on Summit right on Plateau. Continue to Model Home.
Area : CC
MLS Addon
Office Name : New Home Now
Listing Agent Name : Daniel Wilson
Front-Facing Direction : Southwest
Elementary School : Clear Fork
High School : Lockhart
List Agent MLSID : ACT467364
List Office MLSID : ACT8675
Middle School : Lockhart
MLS Status : Pending
Parcel Number : 401PlateauStreet
Subdivision Name : Sunset Oaks
Tax Amount (Annual) : $0
Virtual Tour Link Unbranded : Click Here
AssociationName : Sunset Oaks
TaxBlock : O
TaxMapNumber : 1
TaxLegalDescription : SUNSET OAKS, SECT V, PHASE 1A, BLOCK O, LOT 1
TaxYear : 2024
ACT_EstimatedTaxes : $4,446
TaxAssessedValue : $284,990
ACT_TaxFilledSqftTotal : 0 Sqft
OriginalListPrice : $284,990
PreviousListPrice : $0
CommunityFeatures : Cluster Mailbox, Common Grounds, Pool
BuilderName : Starlight Homes
SpecialListingConditions : Standard
Importer Addon
Close Prc : $0
C$/SqFt : $0
$SqFt : $0
Residential For Sale
- Listing ID : ACT2926935
- Bedrooms : 3
- Bathrooms : 2
- Square Footage : 1,605 Sqft
$284,990
Agent info

Ready Real Estate
Austin, TX
- Stacy Caprio
- View website
- (512) 710-0123
-
stacy@heartofaustinhomes.com
Contact Agent


























