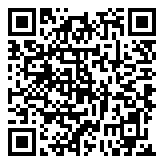Search Homes For Sale
7628 Parkview CIR, Austin, Texas 78731 For Sale
2,631 Sqft - 7628 Parkview CIR, Austin, Texas 78731

Welcome to your new dream home nestled in the serene and sought-after neighborhood of Northwest Hills! This stunning 4 bedroom, 2.5 bathroom, plus office home offers a plethora of features designed to enhance your lifestyle and captivate your senses.
As you step inside, you’ll be greeted by an abundance of natural light streaming through the wall of large windows, creating a bright and airy atmosphere throughout the home. The spacious living room offers picturesque views of the lush green belt behind the house, ensuring tranquility and privacy. Prepare culinary delights in the remodeled kitchen, complete with a large island on casters, recessed lighting, and a double convection oven—a true home baker’s dream come true! Work from home in style with the fantastic in-home office. The primary suite occupies its own separate floor, boasting sweeping views, providing a peaceful retreat after a long day. Meanwhile, the secondary bedrooms have their own floor, ensuring everyone has their own space to relax and unwind. The inviting front porch is perfect for socializing with neighbors and a private balcony overlooks the tranquil green belt. This home features a new roof and is equipped with solar panels to reduce energy costs.
Families will appreciate the proximity to highly desirable schools, including Doss Elementary, Murchison Middle School, and the International Baccalaureate School Anderson High School. Additionally, the home’s prime location offers easy access to downtown Austin and the vibrant Domain district, both just 15 minutes away, as well as convenient connectivity to the airport within a 25-minute drive.
- Listing ID : ACT1251356
- Bedrooms : 4
- Bathrooms : 2
- Square Footage : 2,631 Sqft

- Stacy Caprio
- View website
- (512) 710-0123
-
stacy@heartofaustinhomes.com
















































