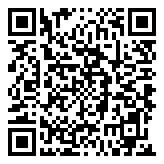Search Homes For Sale
8415 Tyhurst DR, Austin, Texas 78749 For Sale
2,102 Sqft - 8415 Tyhurst DR, Austin, Texas 78749

Nestled in a serene Austin neighborhood, 8415 Tyhurst Dr. stands as a testament to elegance and comfortable living. This charming residence offers a seamless blend of contemporary design and tranquil surroundings, making it a coveted retreat for those seeking both style & peace.
• Prime Location: Conveniently located in The Villages of Western Oaks, a peaceful neighborhood with wide roads, biking lanes, and sidewalks throughout. this home grants easy access to downtown Austin, major highways, shopping centers, movie theaters, and recreational facilities ensuring a perfect balance of suburban tranquility and urban convenience.
• Stylish Interior: Inside, discover a chic ambiance characterized by clean lines, natural light, and tasteful finishes, fostering an atmosphere of relaxation and sophistication. The open-concept layout creates a welcoming atmosphere, perfect for everyday living and entertaining alike
• Gourmet Kitchen: The well-appointed kitchen is a chef’s delight, featuring Samsung’s smart technology stainless steel appliances, quartz countertops with glass & stone backsplashes, accent lighting below beautiful oak cabinetry that allows for ample storage making meal preparation a breeze and culinary creativity a joy.
• Luxurious Master Suite: Retreat to the master suite, featuring a serene bedroom, spa-like ensuite featuring dual vanities, a walk-in soaking tub, and separate shower,. With an extremely large walk-in closet, this master retreat offers the ultimate in relaxation and indulgence.
• Outdoor Retreat: Enjoy the beauty of outdoor living in the wonderfully landscaped & fenced backyard, complete with a patio and multiple other places perfect for outdoor dining, lounging, or simply enjoying the shade of the huge live oak trees. All that is missing is you, your friends, your chairs, and bistro lights.
• Additional Amenities: An attached two-car garage & a shed in the backyard provides for storage. A pocket park is just 1/2 block away.
- Listing ID : ACT7335307
- Bedrooms : 4
- Bathrooms : 2
- Square Footage : 2,102 Sqft

- Stacy Caprio
- View website
- (512) 710-0123
-
stacy@heartofaustinhomes.com












































































