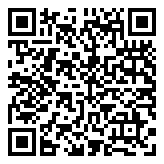Search Homes For Sale
8313 Jancy DR, Austin, Texas 78750 For Sale
2,593 Sqft - 8313 Jancy DR, Austin, Texas 78750

This single llevel home is a rare gem of Jester Point.
MIL plan**Hardwood floors*
Quiet culdesac
**3-car garage**all brick** backs to wooded area called Jester Karst Balcones Canyonland offering privacy. Light and bright open floorplan with high ceilings. Butlers pantry divides kitchen and formal dining. Kitchen open to family room and features granite countertops, tile backsplash and recent stainless appliances. Formal living upon entry easily doubles as in home office area and formal dining is adjacent. Marble tile entry with art nitches. Family room has ceiling fan and fireplace. Primary suite has sitting area overlooking woods that offers peace and serenity. There is also a walk in closet and ceiling fan. The en-suite primary bath has double vanities, tub, freestanding shower and walk in closet. The secondary bedroom wing has two bedrooms, flex room for play area/bedroom. There is a hall bath with built in bookshelves and cabinets adjacent to bedrooms. Lots of storage comes with this home. Extra large back patio is off the breakfast room which is a wonderful place for dining al fresco , morning coffee, or outdoor grilling. Many oak trees are sprinkled throughout the back yard offering shade and seclusion. Beautifully landscaped front yard offers great street appeal. Security and sprinkler system. Recent HVAC and shingles installed. Impeccable condition!!
- Listing ID : ACT3862234
- Bedrooms : 3
- Bathrooms : 2
- Square Footage : 2,593 Sqft

- Stacy Caprio
- View website
- (512) 710-0123
-
stacy@heartofaustinhomes.com








































