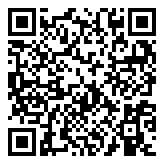Search Homes For Sale
341 Adam CT, Austin, Texas 78737 For Sale
3,431 Sqft - 341 Adam CT, Austin, Texas 78737

Set in the idyllic community of Reunion Ranch, this single-story residence is a testament to thoughtful design, set amidst the tranquility of dual-sided greenbelts. Its location strikes a perfect balance, offering easy access to Austin’s urban pulse and the natural charm of the Dripping Springs School District. The impressive courtyard entry sets the stage for a home where function meets form. Inside, a dual-sided fireplace elegantly delineates the formal dining area from the rest of the home, where soaring coffered ceilings and French doors to the courtyard enhance the space with sophistication and warmth. The great room, the home’s centerpiece, boasts a stunning curved wall of windows that bathes the space in light and frames the lush greenbelt views. With its custom built-ins, this area flows into the kitchen and informal dining area, creating an ideal space for gatherings and entertaining. The kitchen is impressive, with expansive windows that capture the hill country views, polished quartz countertops, and a chic center island that serves as a breakfast bar. It has GE Monogram appliances, including a wine refrigerator and abundant cabinetry. A second living space, strategically positioned among three guest rooms, serves as a private enclave, perfect for quiet evenings, with direct access to the courtyard through French doors, blending indoor comfort with outdoor ease. The home office is insulated from the household’s liveliness. Meanwhile, the primary suite is a retreat, with a plush bath, walk-in closet, and direct access to the laundry room, ensuring both comfort and convenience. Outdoor living is equally impressive. An extended TREX deck, a vast covered patio, and an inviting outdoor kitchen are all set against the greenbelt backdrop. Three garages and direct access to community walking trails complete this exquisite home. Reunion Ranch is a community of recreational amenities, including parks, trails, pools, and abundant green space.
- Listing ID : ACT9278413
- Bedrooms : 4
- Bathrooms : 3
- Square Footage : 3,431 Sqft

- Stacy Caprio
- View website
- (512) 710-0123
-
stacy@heartofaustinhomes.com
















































































