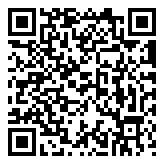Search Homes For Sale
114 Angela Rose CT, Austin, Texas 78737 For Sale
2,828 Sqft - 114 Angela Rose CT, Austin, Texas 78737

This is a home and a neighborhood with some surprises.
One of the surprising aspects of the homee derives from the way the house is situated on a sloping, corner lot. Because of the way the slab was poured the back of the house is 10 feet above the ground. Windows and an extra-large sliding glass door stretch across the back wall. The result is upon entering the front door, you are looking directly into the middle of the backyard trees. One friend says it reminds him of his old childhood tree house!
From the back porch, in the evening, you can see the twinkling lights from Buda just above the ridge as you face east. That is about 15 miles away. The vista that you are looking over will not change. The ranches that abut the east side of Reunion Ranch sold their development rights to the City of Austin years ago. Those ranches contain the primary recharge zone for Barton Springs in downtown Austin, consequently the City felt compelled to purchase those rights.
Another secret of the neighborhood and the homee is the relatively constant wind from the southeast that blows through the neighborhood and particularly across your new back porch. If you check your weather app you will find that the predominant wind pattern comes off of the Gulf of Mexico and arrives directly at Reunion Ranch without ever passing over any large cities. Again, because of the way the house sits up above the lot, the back porch is a wonderful place to enjoy a cool, clean breeze.
One last note. We often leave the sliding door open and we have never had mosquito problems. I am not sure why, perhaps because rainwater quickly flows down the hill, thereby leaving no standing water. Also mosquitos stay close to the ground. Of course, the occasional bird finds its way into the house, but that’s another story.
- Listing ID : ACT7535670
- Bedrooms : 3
- Bathrooms : 3
- Square Footage : 2,828 Sqft

- Stacy Caprio
- View website
- (512) 710-0123
-
stacy@heartofaustinhomes.com


















































