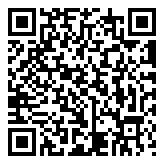Search Homes For Sale
6713 Blissfield DR, Austin, Texas 78739 For Sale
3,399 Sqft - 6713 Blissfield DR, Austin, Texas 78739

Gorgeous home, professionally decorated with designer paints-extremely well done. Updated hardware,lights, fans, stainless appliances-just a knockout. Big, granite kitchen looks over family rm. w/surround wiring. Surround wiring game room upstairs too! Big master down, great shower/bathroom with a huge master closet. HUGE bedrooms, kids study niche upstairs. Nice office down with Plantation Shutters. Just a great plan all around. Yard has sprinklers, covered back patio and a great oak tree for shade in back. Granite kitchen looks over the family room to keep the chef in the party. New, wood-look tile and brand new carpet throughout the house. Brand new roofing shingles! The list goes on. Dine al fresco under your large covered patio looking over your lush back yard. Blissfield is a quiet street off of a double loop street. Very low traffic and just a quick walk to Clayton Elementary and the HOA pool.
- Listing ID : ACT9292281
- Bedrooms : 4
- Bathrooms : 3
- Square Footage : 3,399 Sqft

- Stacy Caprio
- View website
- (512) 710-0123
-
stacy@heartofaustinhomes.com
















































































