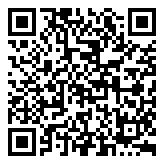Search Homes For Sale
154 Huckleberry LN, Elgin, Texas 78621 For Sale
1,191 Sqft - 154 Huckleberry LN, Elgin, Texas 78621

MLS# 5274354 – Built by Brohn Homes – June completion! ~ Welcome to your charming retreat in a vibrant master-planned community! This delightful 3-bedroom, 2-bathroom home offers not only comfort but a lifestyle of leisure and community engagement. Nestled in a serene setting this residence boasts an airy open-concept design, perfect for modern living and entertaining guests. With extremely low payments, it presents an excellent opportunity for both first-time buyers and savvy investors alike. Situated near the clubhouse, you’ll find yourself at the heart of an active community. From monthly events thoughtfully curated by the lifestyle coordinator to an array of amenities, including a pool, fishing pond, game room, dog park, splash pad, basketball court, pickleball court, soccer field, and playground, there’s always something exciting to do just steps away from your doorstep. Plus, the convenience of an onsite elementary school opening later this year adds another layer of appeal for families seeking both quality education and convenience. Don’t miss out on the chance to call this adorable abode your own and experience the epitome of modern living within a dynamic, family-friendly community.
- Listing ID : ACT5274354
- Bedrooms : 3
- Bathrooms : 2
- Square Footage : 1,191 Sqft

- Stacy Caprio
- View website
- (512) 710-0123
-
stacy@heartofaustinhomes.com




























