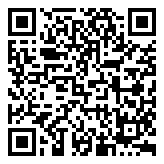Search Homes For Sale
105 Chantilly WAY, Liberty Hill, Texas 78642 For Sale
4,118 Sqft - 105 Chantilly WAY, Liberty Hill, Texas 78642

-**THIS HOME FEATURES OVER $124,000 IN UPGRADES!** North facing beautiful Llano plan, many different living spaces and over 4000 ft of luxury. Immediately as you walk in you are drawn to the floor to ceiling windows and doors drawing in all of the natural lighting. The living room opens with 20-foot ceilings. Everything is open and free flowing from the kitchen and dining area and the wonderful, covered patio all set up for a future grill. The owner’s suite includes a wall of windows for great views, wonderful owners’ luxury bath with walk-in shower and freestanding soaker tub. The downstairs guest wing includes a bedroom with a private bath. Upstairs includes 4 more bedrooms, a game room, and a wonderful media room. This unique floor plan includes many artisan windows and special design features. A true multi-generational home.
- Listing ID : ACT9128122
- Bedrooms : 6
- Bathrooms : 4
- Square Footage : 4,118 Sqft

- Stacy Caprio
- View website
- (512) 710-0123
-
stacy@heartofaustinhomes.com






