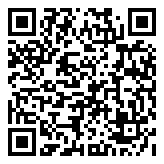Search Homes For Sale
3521 Savoy CT, Austin, Texas 78738 For Sale
2,584 Sqft - 3521 Savoy CT, Austin, Texas 78738

Welcome to your dream home in the heart of Austin, Texas! This charming 4-bedroom, 2-bathroom abode boasts a perfect blend of comfort and style. As you step inside, you’re greeted by the timeless elegance of wood and tile flooring that flows seamlessly throughout the living areas.
The spacious kitchen is a chef’s delight, featuring modern appliances and ample counter space. Enjoy meals in both the formal dining room and the cozy breakfast nook, perfect for intimate gatherings or casual family dinners.
The living room is a focal point of the home, with its inviting atmosphere enhanced by high ceilings, a cozy fireplace, and stunning built-in shelves. Natural light pours in through the large bay window, illuminating the primary suite, which offers a peaceful retreat complete with an ensuite bath featuring a walk-in shower, soaking tub with a glass brick window, dual vanities, and a generously sized walk-in closet.
The secondary bedrooms are equally inviting, flooded with light and offering ample space for rest and relaxation. The second bath boasts dual vanities, providing convenience for busy mornings.
Outside, you’ll find a sanctuary under the large shady oak trees, perfect for enjoying the Texas breeze on the covered back porch. Additional highlights of this home include cathedral ceilings, hardwood floors, an updated kitchen, and access to neighborhood amenities.
Conveniently located to the neighborhood elementary school, this home offers the perfect blend of comfort, convenience, and luxury living. Don’t miss your chance to make this Austin oasis your own!
- Listing ID : ACT8896534
- Bedrooms : 4
- Bathrooms : 2
- Square Footage : 2,584 Sqft

- Stacy Caprio
- View website
- (512) 710-0123
-
stacy@heartofaustinhomes.com














































































