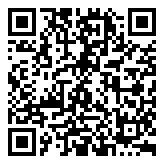Search Homes For Sale
336 Bald Eagle LN, Kyle, Texas 78640 For Sale
2,093 Sqft - 336 Bald Eagle LN, Kyle, Texas 78640

Welcome to the epitome of modern living with our stunning Nevada floor plan. Step into luxury through the grand 8′ mahogany 6-lite front door. The heart of this home is its exquisite kitchen, boasting white cabinetry paired with Colorado White Quartz countertops and sophisticated pendant lighting over the island. A spacious walk-in pantry offers ample storage for all your gourmet essentials. The primary bedroom is a sanctuary, complete with a charming bay window that invites natural light to dance throughout the room. The spa-inspired primary bath features a separate tub and shower with seat for relaxation after a long day. Every detail in this home has been meticulously crafted to perfection, from the sleek black finish of the lighting, plumbing fixtures, and door hardware to the elegant 6″ high baseboards that add a touch of refinement to every room. Step outside onto the Texas-sized back patio, where entertaining becomes effortless with a grill-ready gas stub. Experience the harmonious blend of style, functionality, and comfort designed to elevate your lifestyle to new heights.
- Listing ID : ACT8513728
- Bedrooms : 3
- Bathrooms : 2
- Square Footage : 2,093 Sqft

- Stacy Caprio
- View website
- (512) 710-0123
-
stacy@heartofaustinhomes.com








