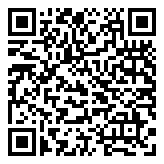Search Homes For Sale
212 Hollister DR, Liberty Hill, Texas 78642 For Sale
2,600 Sqft - 212 Hollister DR, Liberty Hill, Texas 78642

The Goodrich floor plan is well-known for its high ceilings, private study, open great room, separate dining area and the chef’s dream kitchen. The upgraded kitchen features stone countertops, tiled backsplash, and a gorgeous island, decked out with 42-inch cabinetry, stainless appliances, and chic accent hardware. The primary suite is tucked away in the back corner of the ground floor, creating a sanctuary retreat. Relax in the attached spa-inspired bathroom with a walk-in shower and an oversized closet. On the second level, you’ll find a large game room, separate media room, and two king-sized bedrooms with a full bath. Enjoy entertaining on the Texas sized covered patio. This dream home is situated in the master-planned Santa Rita community, within highly acclaimed Liberty Hill ISD. Call today and see this stunning home!
- Listing ID : ACT2102118
- Bedrooms : 4
- Bathrooms : 3
- Square Footage : 2,600 Sqft

- Stacy Caprio
- View website
- (512) 710-0123
-
stacy@heartofaustinhomes.com


















