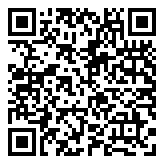Search Homes For Sale
9504 Argyle DR, Austin, Texas 78749 For Sale
2,779 Sqft - 9504 Argyle DR, Austin, Texas 78749

Experience the charm of this stunning home located in the highly sought-after Circle C Ranch neighborhood in Austin, TX! This beautiful residence boasts 4 bedrooms and 3 full bathrooms, offering ample space for family and guests. The main level features a versatile layout with an office, dining room, guest room, guest bathroom, living room, and utility room. The kitchen is a delight, complete with granite countertops and stainless steel appliances. The warmth of the home is enhanced by hardwood bamboo flooring throughout the downstairs. Upstairs, you’ll find a second family room, the owner’s suite, and two additional bedrooms. The interior is enriched with upgrades, including bamboo wood floors and plantation shutters. Relax outside on the lovely patio area, perfect for unwinding after a long day, and enjoy a backyard ideal for play or entertaining. The home is conveniently located near Circle C Metropolitan Park, local shops, and restaurants.
This property is zoned to highly rated schools, including Kiker Elementary, Gorzycki Middle School, and Bowie High School. Schedule a showing today and discover the pride of ownership that truly defines this home. You won’t be disappointed!
- Listing ID : ACT4393055
- Bedrooms : 4
- Bathrooms : 3
- Square Footage : 2,779 Sqft

- Stacy Caprio
- View website
- (512) 710-0123
-
stacy@heartofaustinhomes.com














































































