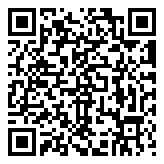Search Homes For Sale
11313 Thorny Brook TRL, Austin, Texas 78750 For Sale
2,296 Sqft - 11313 Thorny Brook TRL, Austin, Texas 78750

Discover your new home in the highly sought-after Anderson Mill Community! This stunning 4-bedroom, 2.5-bathroom residence offers 2,296 Sq Ft of luxurious living space on a 0.2030-acre lot.
Open-concept layout, where the kitchen flows into the living room and dining areas. The kitchen is a chef’s dream, featuring a striking waterfall countertop and ample cabinetry, perfect for entertaining and family gatherings!
The living room is bright and welcoming, with large windows that bathe the space in natural light and provide a view of your private backyard oasis. The formal dining area adds an elegant touch for special occasions.
Outside, enjoy a sparkling pool, ideal for hot summer days and outdoor fun. The spacious lot offers plenty of room for activities and gardening.
Retreat to the luxurious master suite, complete with two walk-in showers, a soaking tub, and dual vanities, creating a spa-like atmosphere. Three additional bedrooms are generously sized and share a well-appointed full bathroom. A convenient half-bathroom is available for guests.
Additional features include a laundry room and ample storage throughout. Located in the vibrant Anderson Mill Community, you’ll have easy access to top-rated schools, parks, shopping, and dining.
Don’t miss this opportunity to own a beautiful home in a prime location. Schedule a showing today and experience luxury living at its finest!
- Listing ID : ACT4883267
- Bedrooms : 4
- Bathrooms : 2
- Square Footage : 2,296 Sqft

- Stacy Caprio
- View website
- (512) 710-0123
-
stacy@heartofaustinhomes.com
