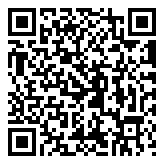Search Homes For Sale
8612 Endale Arch DR, Austin, Texas 78744 For Sale
2,187 Sqft - 8612 Endale Arch DR, Austin, Texas 78744

REPRESENTATIVE PHOTOS ADDED! Built by Taylor Morrison, May Completion! Experience the epitome of lovely living with the Dovetail floor plan at Easton Park, boasting an expansive open common area, a stunning owner’s suite, casual and formal dining spaces, and more, all within the confines of a charming one-story home. Revel in the open, airy, and aesthetically pleasing ambiance as the Dovetail welcomes you with a magnificent gathering room, a relaxed dining area, and a modern kitchen. With a view overlooking your delightful yard, the casual dining room offers the perfect setting to savor intimate meals and host cozy gatherings while enjoying Austin’s delightful weather from the comfort of your indoor space. Structural options added include: Gourmet kitchen 2, extended owner’s suite, covered outdoor living 1 and soaking tub.
- Listing ID : ACT6359539
- Bedrooms : 3
- Bathrooms : 2
- Square Footage : 2,187 Sqft

- Stacy Caprio
- View website
- (512) 710-0123
-
stacy@heartofaustinhomes.com




















































