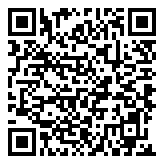Search Homes For Sale
805 Unity DR, Leander, Texas 78641 For Sale
3,606 Sqft - 805 Unity DR, Leander, Texas 78641

Welcome home to 805 Unity Dr! This stunning one story home is located on a large cul-de-sac lot with an incredible outdoor paradise. It is highly upgraded with 4 bed 3.5 bath and sits on an oversized 1.27 acres lot. The interior of the home has a beautiful bright open floor plan with plantation shutters in every room. As you walk in you will see amazing large barn doors welcoming you into the office featuring large custom shelves. This home has 2 dinings with a newly remodeled kitchen that features a large quartz island, 36” cooktop and tile backsplash to the ceiling. The living room has a gas fireplace wrapped floor to ceiling in stone. Just off the living room is a gameroom great for kids and entertainment. The master has amazing custom trim work and seating area, and the master bath has his and her vanities and closets. The guest room has a private on-suite and the final 2 bedrooms are connected by a Jack and Jill bath. The outdoor paradise features a large covered patio with outdoor kitchen and wood burning fireplace. The oversized pool is 25’x50’ and has an infinity edge, waterfalls, large tanning ledge, barstools, and waterslide. It is surrounded by nearly 3000 sq ft of cool coated decking. The huge backyard feels private with no neighbors behind you, a separate dog run area and 14×20 site built storage building. Kids will attend the award-winning Leander ISD. Other features include a hot water recirculating system supplying hot water quickly to every fixture, a water softener and multi stage whole house filtering system, a whole home Generac propane generator, full sprinkler system, gutters on all sides and 3 car garage. Check out our virtual tour of nearly 100 photos. Shown by appointment only. Open house Sat. 5/4 12-4 and Sun. 5/5 12-4.
- Listing ID : ACT7843345
- Bedrooms : 4
- Bathrooms : 3
- Square Footage : 3,606 Sqft

- Stacy Caprio
- View website
- (512) 710-0123
-
stacy@heartofaustinhomes.com
















































































