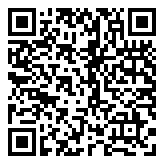Search Homes For Sale
6723 Yaupon DR, Austin, Texas 78759 For Sale
3,645 Sqft - 6723 Yaupon DR, Austin, Texas 78759

Meticulously maintained original owner two-story home with beautiful Hill Country views feeding to highly desirable Laurel Mountain, Canyon Vista & Westwood schools! The home boasts high ceilings, open floorplan, multiple living & dining areas, hardwood floors in main level living & formal dining spaces and wall of windows for wonderful natural light. Kitchen with granite countertops, 5-burner cooktop, large eat-in island & abundant counter and cabinet space opens to spacious family living w/fireplace and custom entertainment center. Step out onto your back deck where you can enjoy relaxing wooded views & private backyard. Main level is complete w/second living area, formal dining & bedroom & full bath, perfect for guest suite or home office. Large upstairs primary retreat boasts updated bath complete w/quartz vanities, garden tub, separate shower and huge walk-in closet. 3 secondary bedrooms up + big bonus area for gameroom, playroom or teen hang out space. Large oversized garage backs to private alley for easy access. Super convenient Great Hills location close to Laurel Mountain Elementary & shopping & dining at The Domain & The Arboretum. Don’t miss this fabulous opportunity!
- Listing ID : ACT1444170
- Bedrooms : 5
- Bathrooms : 3
- Square Footage : 3,645 Sqft

- Stacy Caprio
- View website
- (512) 710-0123
-
stacy@heartofaustinhomes.com


































































