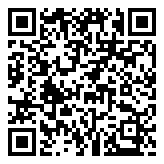Search Homes For Sale
11005 Cherisse DR, Austin, Texas 78739 For Sale
2,931 Sqft - 11005 Cherisse DR, Austin, Texas 78739

Beautiful 2-story home ideally situated on the greenbelt in Meridian. Upon entry the home has a spacious and open feel. There is a formal living and dining area. The family room features a wall of windows overlooking the serene backyard. The kitchen opens up to the breakfast area and family room with a fireplace. The primary bedroom is on the main level with walk-in closet, dual vanities, jetted tub and walk-in shower. Upstairs features 3 bedrooms and 2 full bathrooms, a large game room or 3rd living area and a separate nook for reading or studying. Step outside to the backyard for easy entertaining, large shade trees, covered patio, fire pit area, and private gated access to the winding hike and bike trails which are linked to the south Austin network to take full advantage of the beautiful surroundings. Walk to Baldwin Elementary, easy access to highways, and your connection to the rest of Austin! The Meridian community is an outdoor paradise with fantastic natural amenities at your doorstep!! Seller paid 1-year home warranty included!
- Listing ID : ACT4704340
- Bedrooms : 4
- Bathrooms : 3
- Square Footage : 2,931 Sqft

- Stacy Caprio
- View website
- (512) 710-0123
-
stacy@heartofaustinhomes.com


