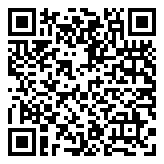Search Homes For Sale
9204 Colberg DR, Austin, Texas 78749 For Sale
2,311 Sqft - 9204 Colberg DR, Austin, Texas 78749

PREFERRED LENDER FREE RATE BUY DOWN – LENDER PAYS 1% RATE BUY DOWN! SEE DOC ATTACHED!! – Welcome to your newly updated home in the sought-after Circle C neighborhood of Austin, Texas. This meticulously updated home boasts an open floor plan with soaring high ceilings creating a bright and spacious ambiance, perfect for both relaxation and entertainment. The kitchen is loaded with modern appeal with freshly painted kitchen cabinets, new quartz countertops, fixtures and appliances. The new spa-like primary bathroom is amazing and compliments the massively sized primary bedroom. Outside features a newly added expansive outdoor patio extension perfect for outdoor dinners and hanging out in the shade. The main level includes a versatile front sitting room ideal for a home office or cozy den as well as a spacious dining room directly off the kitchen. The primary bedroom suite is conveniently situated perfectly downstairs, providing a private retreat while the three additional bedrooms upstairs offer flexibility and comfort for family or guests. Nestled on a generous .25 acre lot, the property features a sprawling backyard that offers ample space for outdoor activities and the potential to add a well sized pool. Located in Circle C, renowned for its community spirit and tons of excellent amenities like parks, trails, soccer fields and frisbee golf courses, this home offers an exceptional opportunity to enjoy the best of Austin living. Just walking distance to Gorzycki Middle School and right around the corner from Kiker Elementary. Don’t miss your chance to make this beautifully updated property your own oasis in one of Austin’s most desirable neighborhoods.”
- Listing ID : ACT8965748
- Bedrooms : 4
- Bathrooms : 2
- Square Footage : 2,311 Sqft

- Stacy Caprio
- View website
- (512) 710-0123
-
stacy@heartofaustinhomes.com
































































