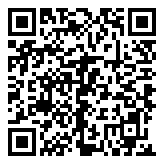Search Homes For Sale
261 Rosetta LOOP, Liberty Hill, Texas 78642 For Sale
3,077 Sqft - 261 Rosetta LOOP, Liberty Hill, Texas 78642

2-1 Buydown or 2% of contract sales price toward closing costs if buyer uses preferred lender. Must close home by end of April. New Construction home by Giddens in Santa Rita Ranch! Call sales manager for details. Builder will pay $10,000 towards closing costs if buyer uses preferred lender. Carmel floor plan single story 3,077 square feet, 4 bedrooms, 4.5 baths, study, large covered patio with outdoor fireplace and kitchen. High ceilings with solid wood beam accents. Painted kitchen cabinets to 10′, upper cabinets with glass fronts and puck lighting for display. Quartz countertops, large kitchen island, pull-out trash can drawer, JennAir appliances. Great room with floor to ceiling stone fireplace and wood beam mantle. Primary bath with double vanities, freestanding tub and separate shower, large walk-in closet. Secondary rooms separate from primary bedroom, study/office with closet is perfect for working from home. Ask about special incentives. OPEN HOUSE SATURDAY 9/16 and SUNDAY 9/17.
- Listing ID : ACT6186731
- Bedrooms : 4
- Bathrooms : 4
- Square Footage : 3,077 Sqft

- Stacy Caprio
- View website
- (512) 710-0123
-
stacy@heartofaustinhomes.com
































































