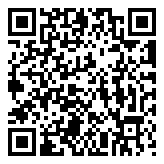Search Homes For Sale
135 Isaac White DR, Bastrop, Texas 78602 For Sale
3,574 Sqft - 135 Isaac White DR, Bastrop, Texas 78602

The Knox home plan is designed to provide a lifestyle that is equally luxurious and practical. Craft the family space of your dreams in the open-concept floor plan. The secondary bedrooms offer beautiful growing spaces, one of which is en suite. Culinary masterpieces are waiting to be made in the showroom-style kitchen with its presentation island and stacked cabinets to the ceiling. The study and retreat provide ample specialty room potential. Your Owners Retreat will feature a romantic chandelier highlighting the beams in the bedroom, freestanding tub, sconces at mirrors in the bath and a spacious walk-in closet. The 4-car tandem garage is the ultimate storage solution. This home will also feature the second-floor bonus room with full bath. The second-floor bonus room opens out to your extended balcony overlooking the Colorado River. Experience Our World-class Customer Service with this incredible new home plan.
Our EnergySaver™ Homes offer peace of mind knowing your new home in Austin is minimizing your environmental footprint while saving energy. A David Weekley EnergySaver home in Austin averages a 60 on the HERS Index.
Square Footage is an estimate only; actual construction may vary.
- Listing ID : ACT8016625
- Bedrooms : 4
- Bathrooms : 4
- Square Footage : 3,574 Sqft

- Stacy Caprio
- View website
- (512) 710-0123
-
stacy@heartofaustinhomes.com






































































