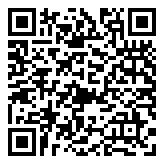Search Homes For Sale
189 Wild Pecan LOOP, Buda, Texas 78610 For Sale
2,799 Sqft - 189 Wild Pecan LOOP, Buda, Texas 78610

You will be living in tranquility with the outstanding Malibu floor plan ready NOW!! Storage space proves to be no issue with this sprawling three-bedroom, two-and-a-half bathroom home. Upon entering this home, you are met with the long foyer leading directly to your spacious family room with a stylish fireplace that opens up to an integrated kitchen and breakfast area providing optimal convenience for the entire family, and is perfect for hosting gatherings of any size. Your kitchen boasts exclusive features such as a kitchen island with granite countertops, industry-leading appliances, designer light fixtures, and a large pantry. From your breakfast room, you have access to your large covered patio that is ideal for relaxing outdoors. On the way to your family room are the secluded study room, two bedrooms, three walk-in closets, and a full secondary bathroom. In the bathroom, you can choose to swap the bathtub for a super shower providing an extra flair. Also, if you prefer, you can decide to replace the study room for a fourth bedroom for guests or family members. The opposite side of the home resides your private owner’s suite, a convenient downstairs powder bathroom, and a sizable walk-in utility room granting entry to your two-car garage. The garage boasts plenty of options like including a space for a third vehicle, a half-space for extra storage, or including a two and three-car side load garage – the options are endless! No matter what you desire, the Malibu plan accommodates your needs, while your bathroom boasts dual vanities and an expansive walk-in closet. The different variety of features and options that the Malibu floor plan provides allows you to customize your home the way you have always imagined. You and your family will never have to compromise comfort or flexibility with a flowing, open-concept layout like the Malibu home.
- Listing ID : ACT5214821
- Bedrooms : 3
- Bathrooms : 2
- Square Footage : 2,799 Sqft

- Stacy Caprio
- View website
- (512) 710-0123
-
stacy@heartofaustinhomes.com




