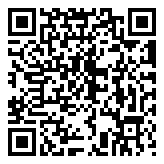Search Homes For Sale
101 Kellogg LN, Bastrop, Texas 78602 For Sale
3,525 Sqft - 101 Kellogg LN, Bastrop, Texas 78602

This marvelous home is available in the sought-after neighborhood of The Colony in Bastrop. Positioned on a large lot in a private cul-de-sac, backed by dense woods. The grand entry features tall ceilings opening up to the spacious living room, kitchen, and dining room. The large windows and cathedral ceilings throughout the home, alongside the living room fireplace, create the perfect balance of warmth and grandiosity. The kitchen is equipped with endless storage and beautiful display cabinets, a massive walk-in pantry, and top-of-the-line appliances. The spacious primary suite features a large primary bedroom and bathroom, fitted with an impressive walk-in closet. Each of the 3 additional bedrooms includes its own private full bathroom and spacious closet. The generous office is perfect for a fully equipped work-from-home office. The large game room sits next to the office and could function as additional office space. The outdoor patio overlooks the large charming backyard with its maintained landscaping. Only 15 minutes from Tesla and 10 minutes from Downtown Bastrop. Conveniently located only 20 minutes from the airport and 30 minutes from downtown Austin.
- Listing ID : ACT2095910
- Bedrooms : 4
- Bathrooms : 4
- Square Footage : 3,525 Sqft

- Stacy Caprio
- View website
- (512) 710-0123
-
stacy@heartofaustinhomes.com














































































