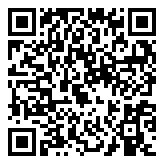Search Homes For Sale
316 Alicante LN, Liberty Hill, Texas 78642 For Sale
2,575 Sqft - 316 Alicante LN, Liberty Hill, Texas 78642

The enthralling Yuma floor plan offers unparalleled space for the value, leaving nothing out. Downstairs, you are met with a private guest bedroom with a walk-in closet off the foyer. Across the hall is a full secondary bathroom and a walk-in utility room. Across the gallery is entry to your large walk-in pantry, a secluded study room, and entry to your two-car garage. Your open-concept kitchen and combined dining and family rooms are the main highlight of this desirable layout. Add an extra flair to your massive family room by including a stylish fireplace. In your kitchen, you are greeted with ample counterspace, industry-leading appliances, granite countertops, and an island. If you love spending time outdoors, you will appreciate having the option of including a covered patio for you to relax on. Your dream master suite is made a reality with vaulted ceilings, cultured marble countertops with dual vanities, a roomy bathtub, a separate walk-in shower and an enlarged walk-in closet. Give your master bathroom an upgrade by switching out your bathtub and single shower into a large super shower instead! Wander upstairs to be welcomed by the spacious and bright gameroom that is perfect for the game nights with family and friends, as well as two additional large bedrooms with the third bathroom residing between.
- Listing ID : ACT5303683
- Bedrooms : 4
- Bathrooms : 3
- Square Footage : 2,575 Sqft

- Stacy Caprio
- View website
- (512) 710-0123
-
stacy@heartofaustinhomes.com




