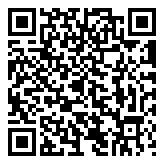Search Homes For Sale
2003 Pasadena DR, Austin, Texas 78757 For Sale
2,667 Sqft - 2003 Pasadena DR, Austin, Texas 78757

Welcome to your stunning new modern home! This newly built masterpiece showcases a striking black and white exterior with charming wood accents. With 4 bedrooms and 3.5 baths, this home has plenty of space for your family’s needs. The 1-car garage features modern roll-up doors on both sides, adding a unique touch. On the third floor, you’ll find a private bedroom, bathroom, and a home office/loft with a balcony, offering a secluded retreat or guest suite. Natural light floods every corner of the home, thanks to the beautiful large picture windows. Hardwood floors throughout the house add warmth and elegance to the space. The open plan layout is perfect for entertaining, and the kitchen is sure to impress. It boasts quartz counters, two-toned cabinets, and built-in appliances. The shaker style cabinets with modern hardware create a sleek and sophisticated look. A large pantry provides ample storage, and the tile backsplash adds a stylish touch. Off the dining room, double sliding glass doors lead to an awesome backyard, complete with a mature tree. Imagine enjoying the serene outdoors in this fantastic space. Conveniently located and within walking distance to restaurants, smoothies, bars, and more. Your dream home awaits!
- Listing ID : ACT2810465
- Bedrooms : 4
- Bathrooms : 3
- Square Footage : 2,667 Sqft

- Stacy Caprio
- View website
- (512) 710-0123
-
stacy@heartofaustinhomes.com




























































