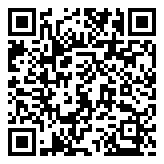Search Homes For Sale
1236 Firebush RD, Leander, Texas 78641 For Sale
3,680 Sqft - 1236 Firebush RD, Leander, Texas 78641

MLS# 1255132 – Built by Highland Homes – June completion! ~ Discover the epitome of upscale living in this captivating two-story residence that demands attention. Boasting four spacious bedrooms and 4.5 baths, this home offers an abundance of space and comfort for the discerning homeowner. Enter and be greeted by the warmth of a cozy fireplace in the family room, complemented by luxurious wood flooring that exudes elegance throughout. The upgraded kitchen is a culinary haven, featuring under-counter lighting, a convenient trash can pull-out, and upper cabinets with glass doors, marrying style with functionality seamlessly. Entertain in style in the formal dining room, complete with a charming hutch that adds sophistication to any gathering. Retreat to the extended primary bedroom, a serene sanctuary offering additional space for relaxation and rejuvenation. Indulge in the opulence of the primary bath, featuring a striking freestanding rectangular tub, perfect for unwinding after a long day. Step outside to the extended outdoor living space, complete with a gas drop, ideal for alfresco entertaining and leisure. Practicality meets convenience with full gutters, ensuring proper drainage and maintenance of the home. Outside, enjoy lush greenery with full sod and sprinklers, creating a picturesque landscape that enhances the curb appeal of this exquisite residence. Don’t miss the opportunity to make this exceptional property your own – schedule a viewing today and experience the pinnacle of luxury living.
- Listing ID : ACT1255132
- Bedrooms : 4
- Bathrooms : 4
- Square Footage : 3,680 Sqft

- Stacy Caprio
- View website
- (512) 710-0123
-
stacy@heartofaustinhomes.com
















































































