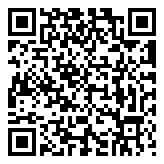Search Homes For Sale
11324 Cherisse DR, Austin, Texas 78739 For Sale
2,545 Sqft - 11324 Cherisse DR, Austin, Texas 78739

Suburban charmer in SW Austin’s gorgeous Meridian community. This beautifully planned neighborhood is surrounded by lush green woods and offers sidewalks that are perfect for evening strolls plus a fabulous amenity center less than a mile from home. Excellent AISD schools (Baldwin Elem/Gorzycki MS/Bowie HS) – walking distance to the elementary school! This two-story home offers excellent curb appeal with mature landscaping, shade trees, striking brick and stone masonry, an arching front entry, and a two-car garage. Inside this spacious 2,545 sq ft home you will find 4BDs/2.5BAs PLUS a Home Office and a bonus second floor living area! Featuring a luminous open floor plan for the living room and eat-in kitchen with a gas log fireplace, LED recessed lighting, and a mix of elegant wood floors and tasteful tile. The home chef will love preparing meals in the sizable kitchen, which boasts a large center island with breakfast bar seating, granite countertops, sleek SS appliances, and abundant cabinetry storage & counter space. Amazing secluded main floor primary suite with a private ensuite bath and a walk-in closet. Upstairs you will find the awesome game room plus three generously sized secondary bedrooms and a full bath. A glass inset door in the dining area opens onto the lovely covered back porch with alfresco patio extension, where you can configure your ideal outdoor living space. Also enjoy a perfectly sized, fenced-in backyard with a majestic oak tree that is made for tree swings. Meridian residents have access to a gorgeous community pool, park with pavilion, playground, and more. Quick access to downtown, entertainment, shopping and more! Come and enjoy the peaceful suburban life in far South Austin. Schedule a showing today!
- Listing ID : ACT6647588
- Bedrooms : 4
- Bathrooms : 2
- Square Footage : 2,545 Sqft

- Stacy Caprio
- View website
- (512) 710-0123
-
stacy@heartofaustinhomes.com












































































