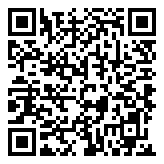Search Homes For Sale
12713 Iron Bridge DR, Manchaca, Texas 78652 For Sale
2,524 Sqft - 12713 Iron Bridge DR, Manchaca, Texas 78652

Welcome to this beautifully designed 4 bedroom, 2.5 bathroom home. This functional floor plan provides ample room for work, relaxation, and entertainment with an open-concept kitchen, dining, and living room, a dedicated office at the front of the home with french doors, plus a secondary living space upstairs. The home also has a large utility room, a drop zone, and plenty of closet space throughout. The refrigerator, washer, and dryer are all included. The property backs up to a green space providing tons of privacy directly behind the home. Enjoy the view from the primary suite’s bay window or from the large covered back porch and extended flagstone patio. Also included are full gutters, HVAC UV light system, custom landscaping, a structural warranty, and many more upgrades throughout. Conveniently located in the highly desired location of South Austin with a super low tax rate of 1.46%, this home truly offers the best of both worlds, city life and privacy. Come see what this lovely home has to offer and check out the lender-paid buyer incentive!
- Listing ID : ACT3426186
- Bedrooms : 4
- Bathrooms : 2
- Square Footage : 2,524 Sqft

- Stacy Caprio
- View website
- (512) 710-0123
-
stacy@heartofaustinhomes.com




























































