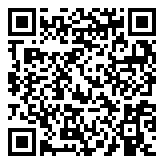Search Homes For Sale
2331 Masonwood WAY, Round Rock, Texas 78681 For Sale
3,708 Sqft - 2331 Masonwood WAY, Round Rock, Texas 78681

Ready to move in!! Beautiful two Story, 3708 sqft per appraiser w/primary BR suite, study, sun room, & formal dining (or flex space) down. 3BR & large bonus room with tons of storage up. Premium oversize Corner Lot, ~ 1/4 acre, with great backyard & room for a POOL! 3 car garage, Flagstone style Covered Patio. Formal Dining Rm can be converted easily to be used as a play room/teen, family office, or even downstairs nursery with its close proximity to primary suite. Stainless Steel appliances, granite counters and center island Kitchen open to the Living Rm with wonderful stone corner fireplace. All bedrooms are large with walk in closets. Custom shelving in primary walk in closet. Upstairs bedroom can be used as second primary suite, has private entry to bathroom with personal sink, which is perfect for multigenerational living. Amazing Windows for Natural light. Highly Desired Neighborhood & and top rated schools located in close proximity right in the neighborhood, Cactus Ranch elementary and Walsh Middle. Low traffic street. Both HVAC units replaced replaced on 3/2021 and one in 3/2022. Roof was also replaced in 2021. Extremely low property tax rate for area ~1.754%
- Listing ID : ACT3811391
- Bedrooms : 4
- Bathrooms : 2
- Square Footage : 3,708 Sqft

- Stacy Caprio
- View website
- (512) 710-0123
-
stacy@heartofaustinhomes.com














































































